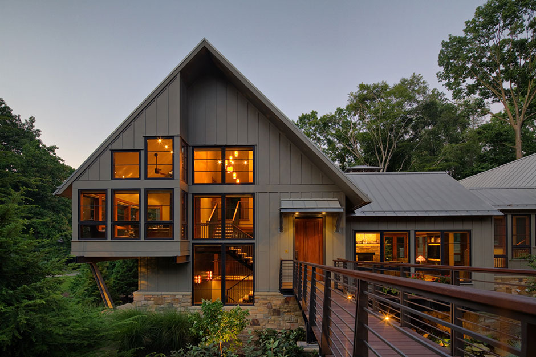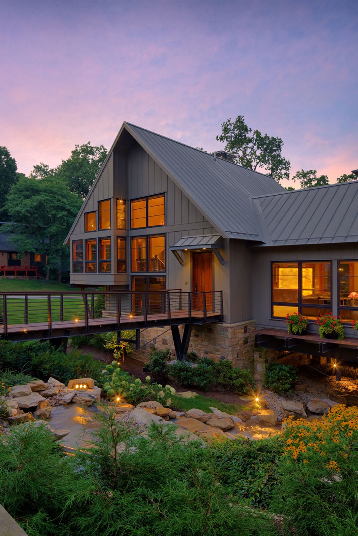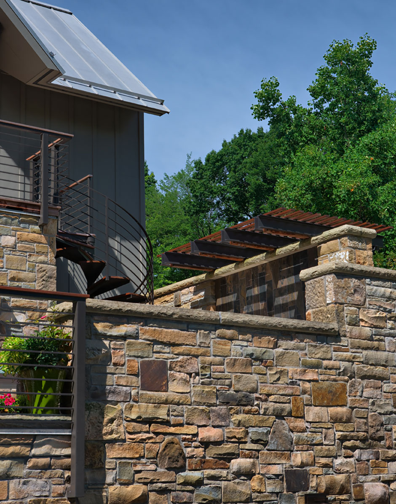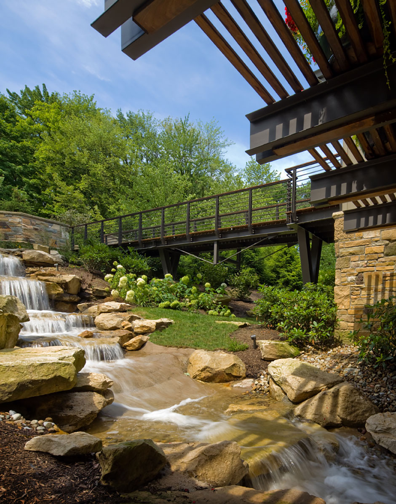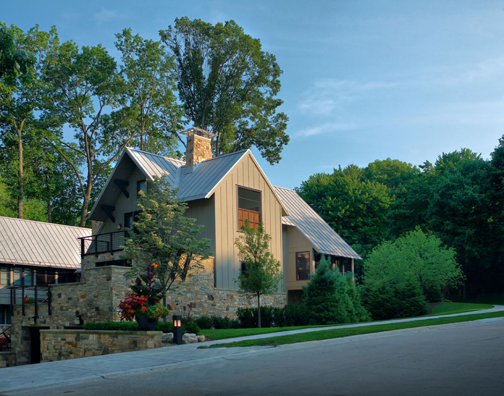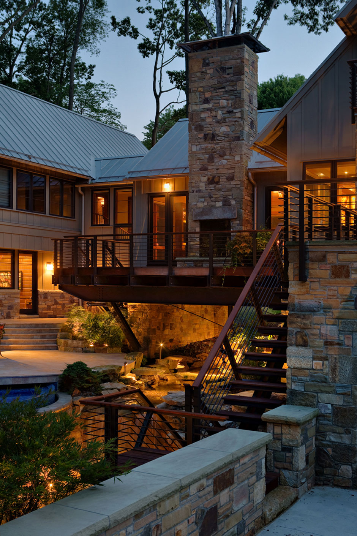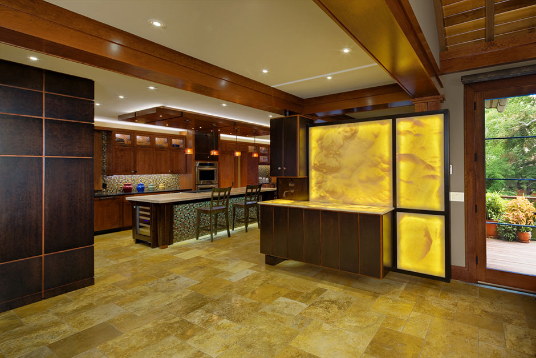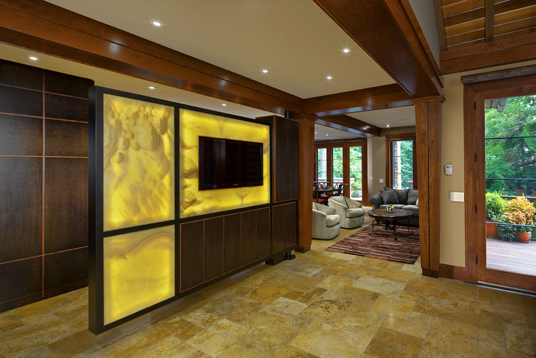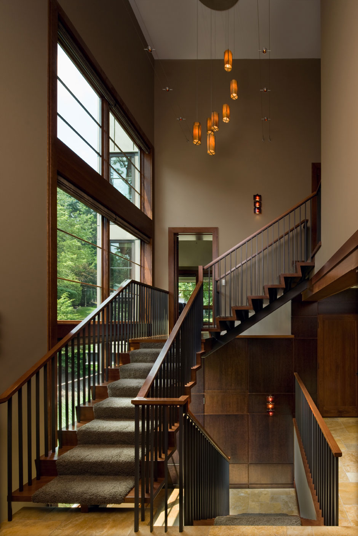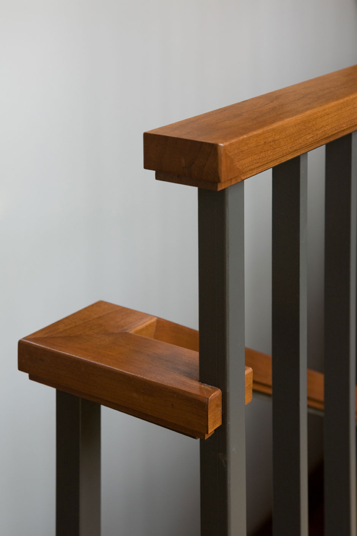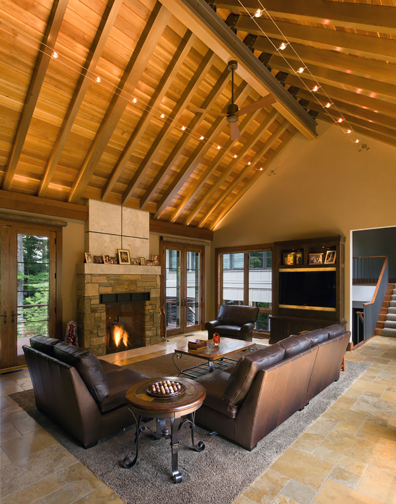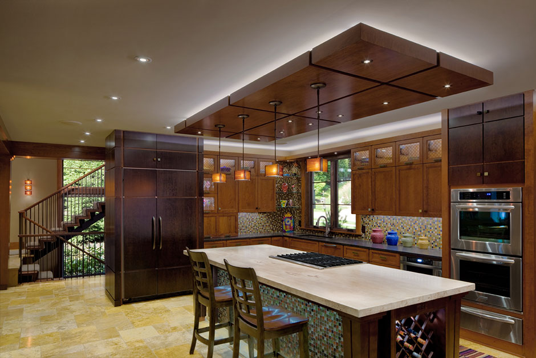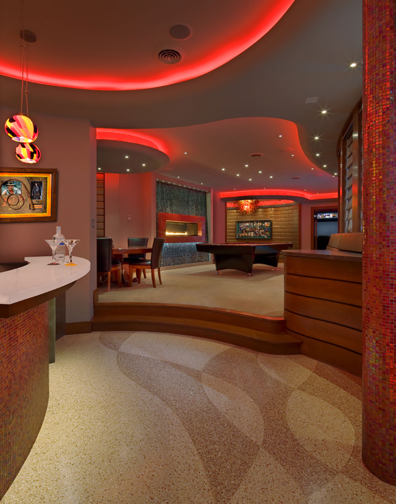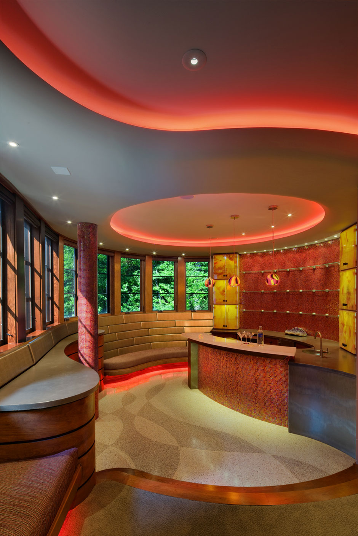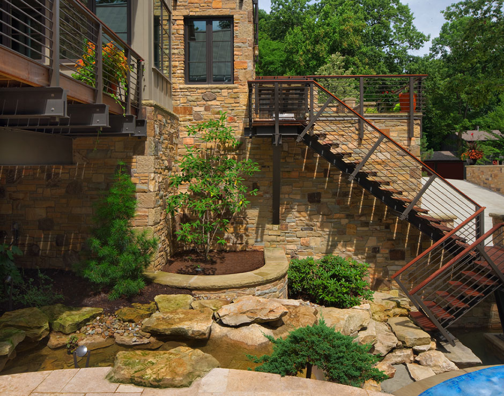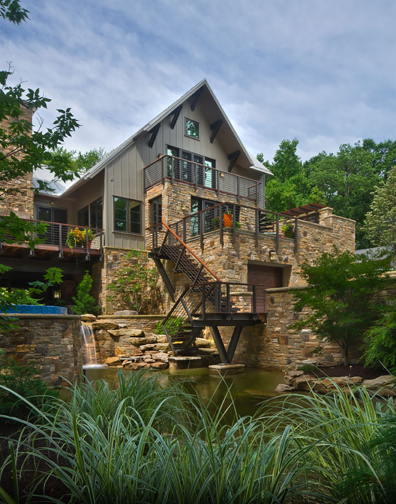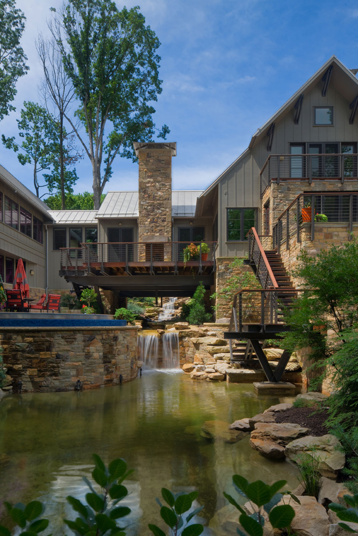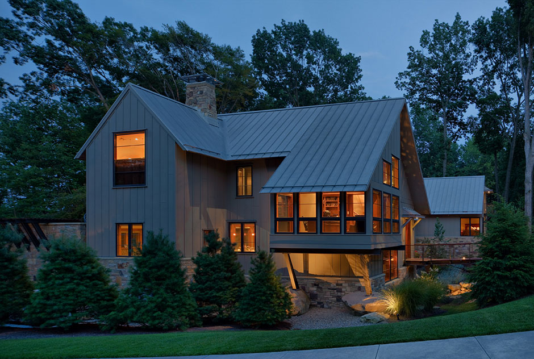Bridge Residence
PENINSULA, OHIO
Located in a low key neighborhood of 1970’s era split level houses, the Bridge House blends in with its surroundings yet stands out as a remarkable site response at the same time. Sited on the last piece of property in the neighborhood, the narrow, steeply sloped site is in the form of a ravine with a creek running through its middle. The intuitive first response of building over the ravine rather than in it resulted in a design response that left the majority of existing grades and trees intact. One enters the site on a bridge suspended over the landscape of water and native plants.
The structure is comprised of two wings, one with private sleeping spaces and the other more public family gathering spaces. These wings are connected by the living room form which hovers over the landscape. The highly detailed structure celebrates the connection of materials and the integration of the architecture into the landscape.
A process committed to collaboration and exploration.

