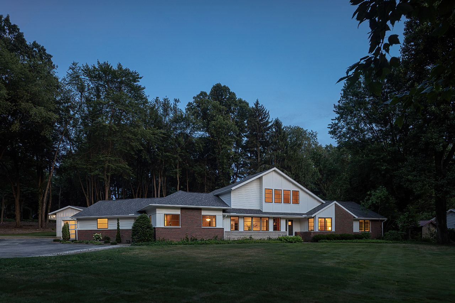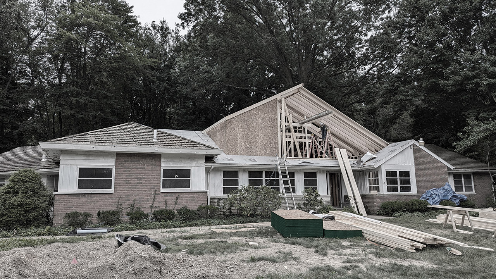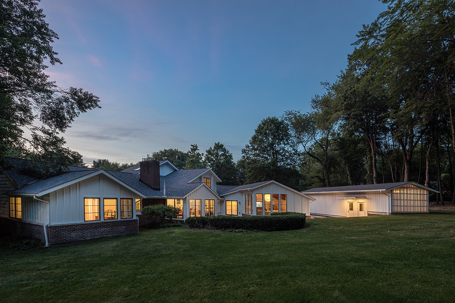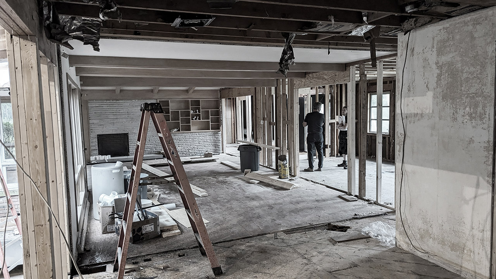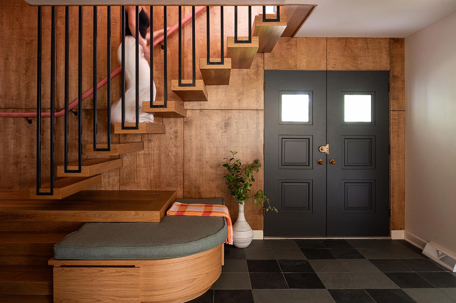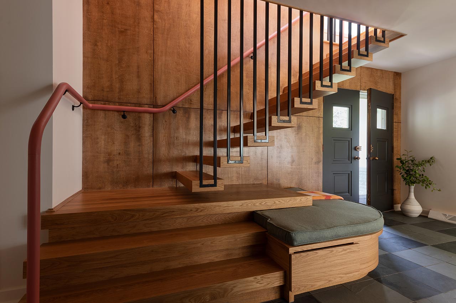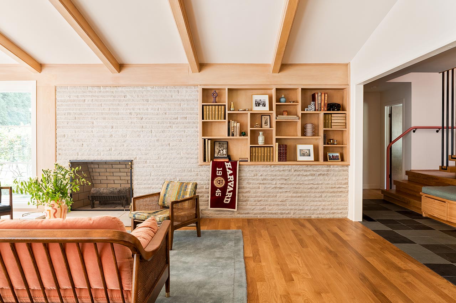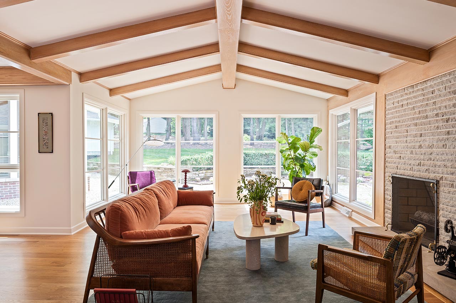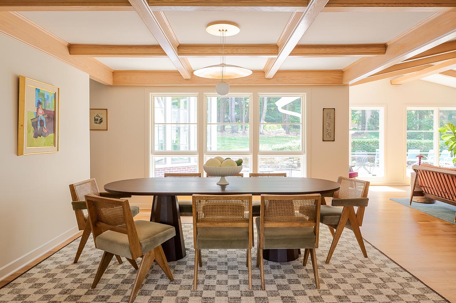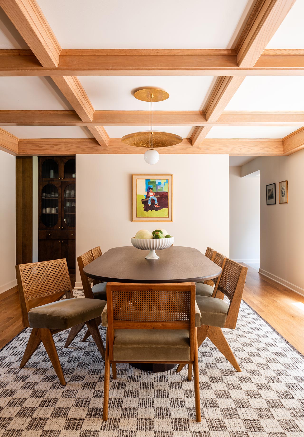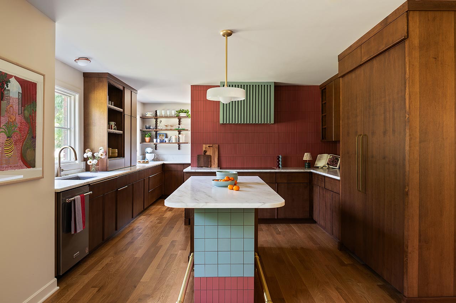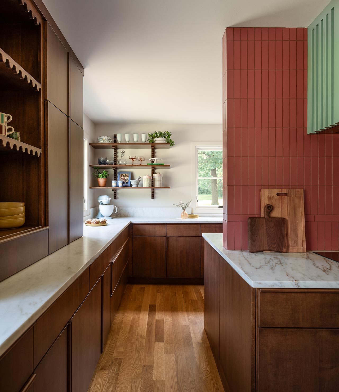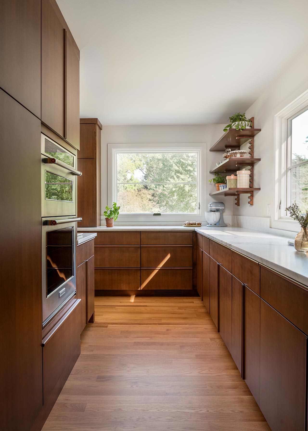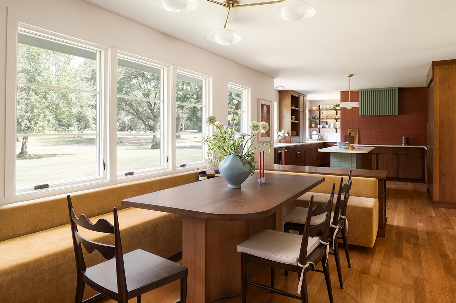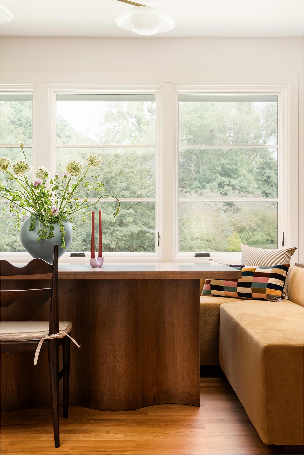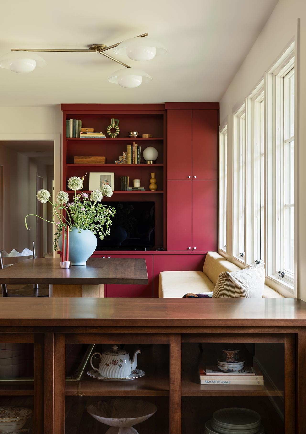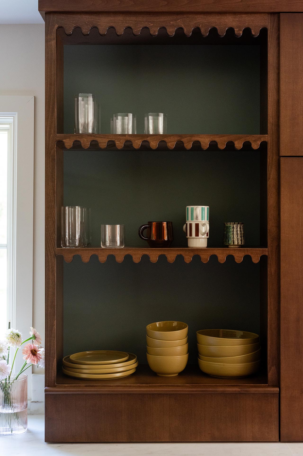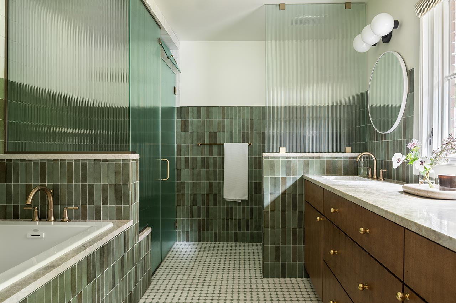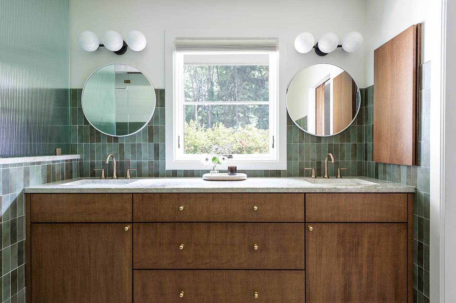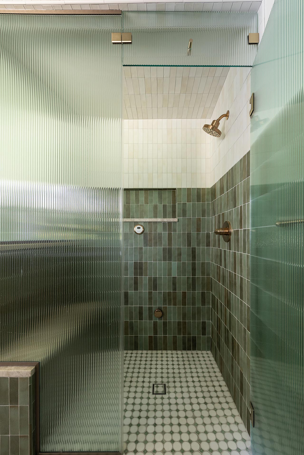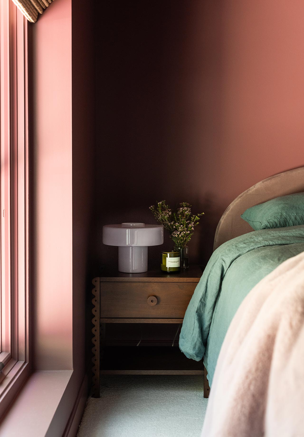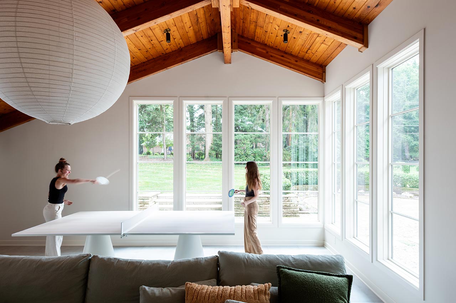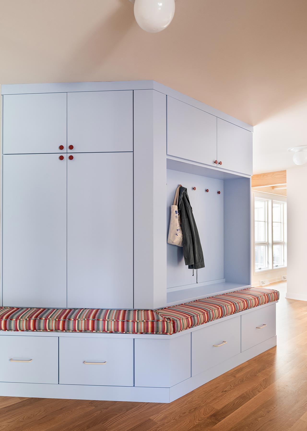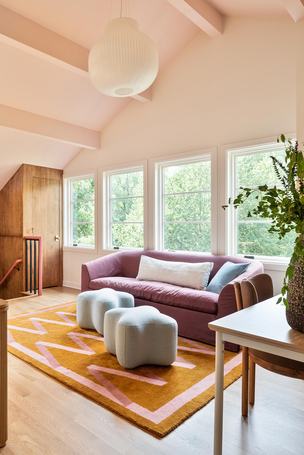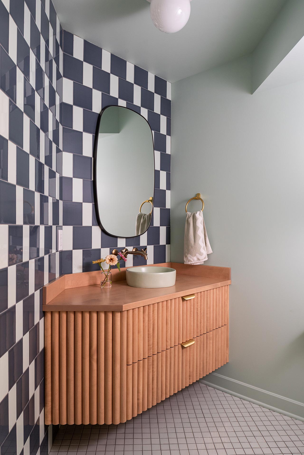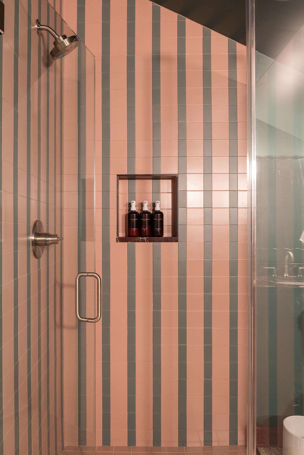Akron Legacy
AKRON, OHIO, USA
Nestled in one of Akron’s most storied neighborhoods, this home carries with it a deep family history, and now, a vibrant new chapter. Originally constructed in the mid-1950s by a prominent Akron businessman, the house was a fixture of mid-century elegance and stability. His daughter spent her formative years here and decades later her daughter (the original owner’s granddaughter) revitalized the home with a sensitive yet bold renovation.
Our architectural team was honored to take part in this generational project. The design leans intentionally into the home's original mid-century modern character, embracing its clean lines, functional form, and timeless material palette. At the heart of the renovation is a thoughtfully designed second-floor addition, which extends the livability of the home without disrupting the integrity of its mid-century roots.
The original primary living space, soaked in memory and character, was left untouched while the surrounding rooms were opened up to create a fluid and cohesive layout that enhances natural light and movement throughout the home. This spatial reorganization allows for stronger visual and physical connections, both within the interior and to the landscape.
One of the most striking new elements is the custom staircase. Suspended by slender steel straps and framed by rich dark wood paneling, it becomes a sculptural focal point that nods to mid-century detailing while confidently announcing the home’s evolution.
This Mid-century modern re-imagination is more than just a modern update, it’s a tribute to legacy, memory, and enduring design.
Builder: Monticello Construction Group
Interior Designer: Gem & Clay Interiors
Photographers: Scott Pease and Tony Hughes
A process committed to collaboration and exploration.

VISIT
1775 Main St
Peninsula, Ohio 44264
USA
P (330) 657-2800
© 2025 Peninsula Architects

