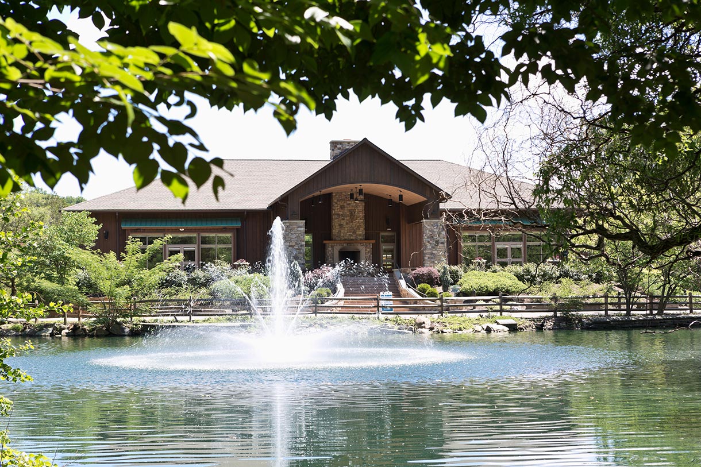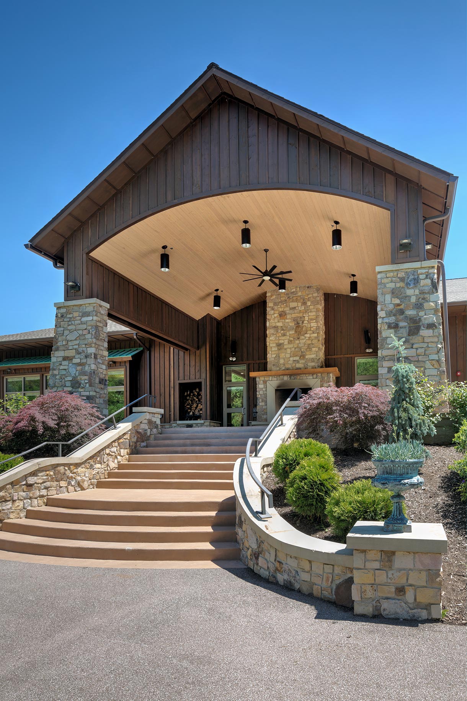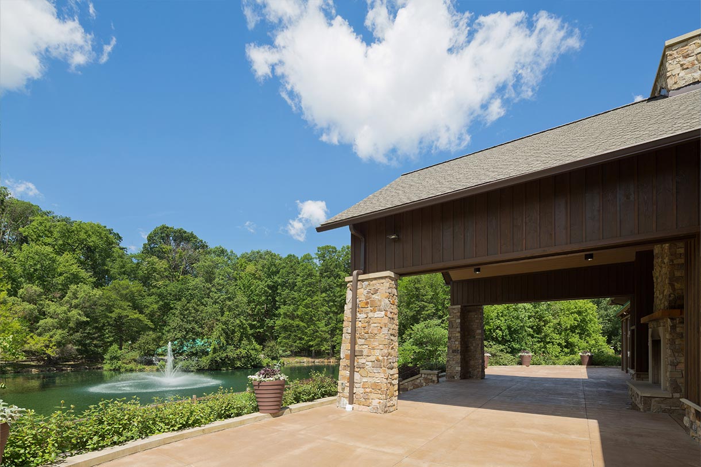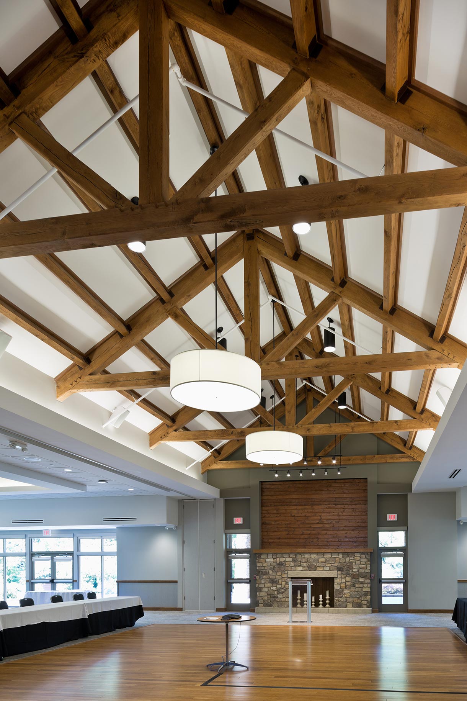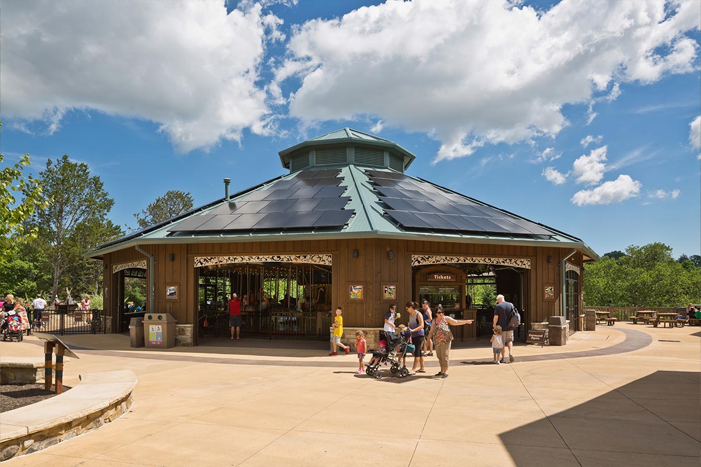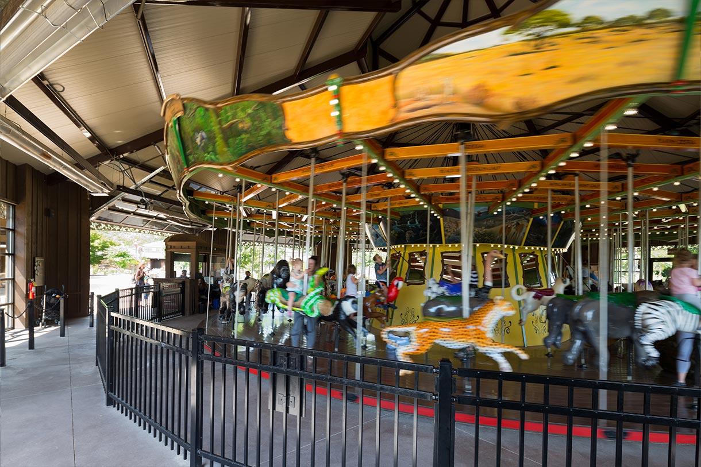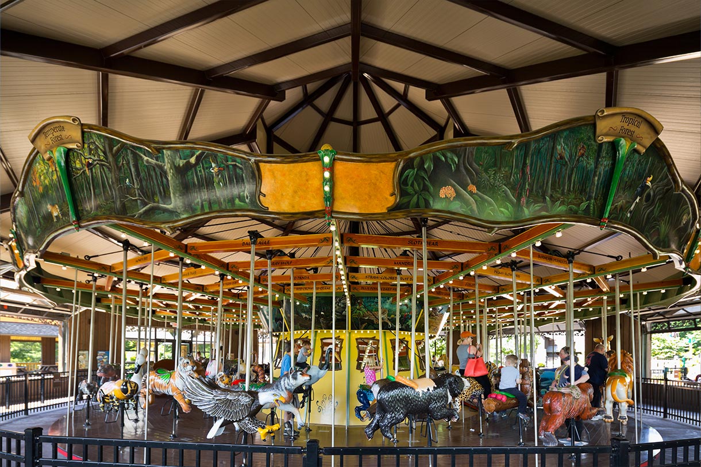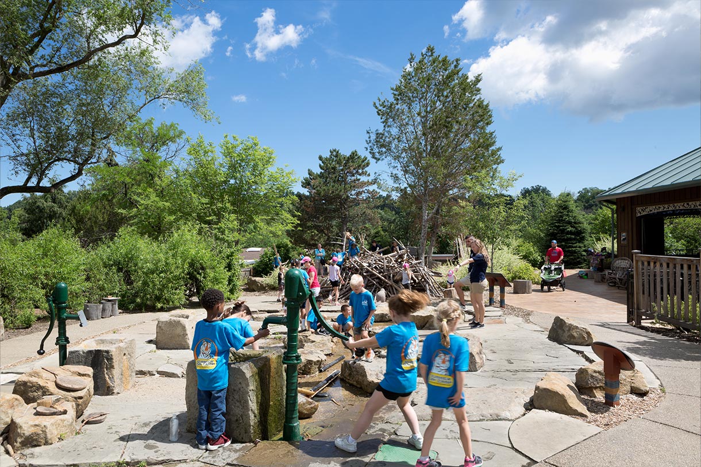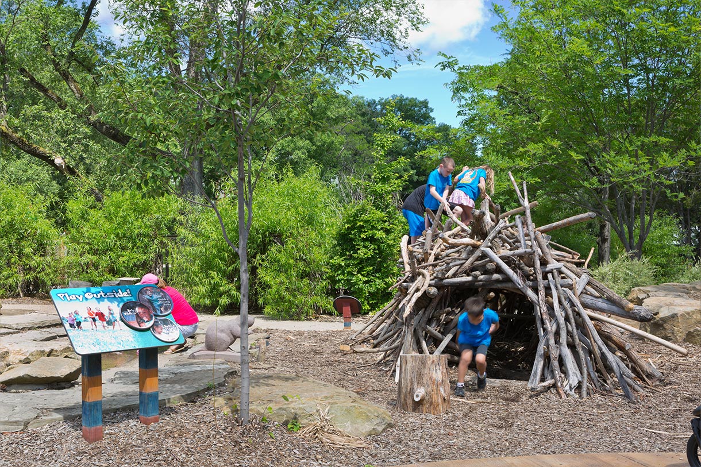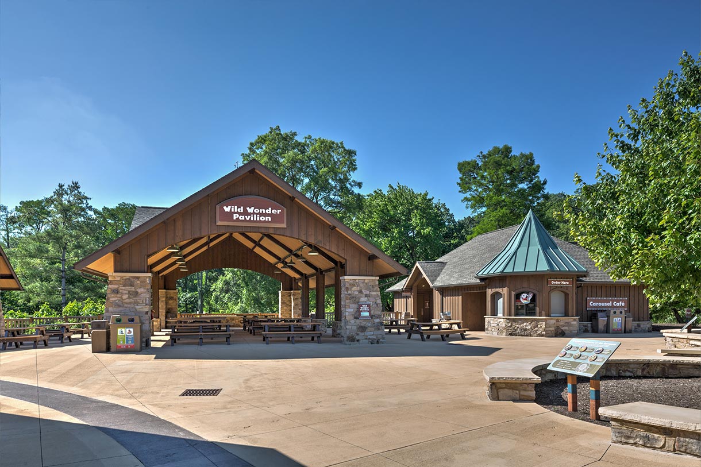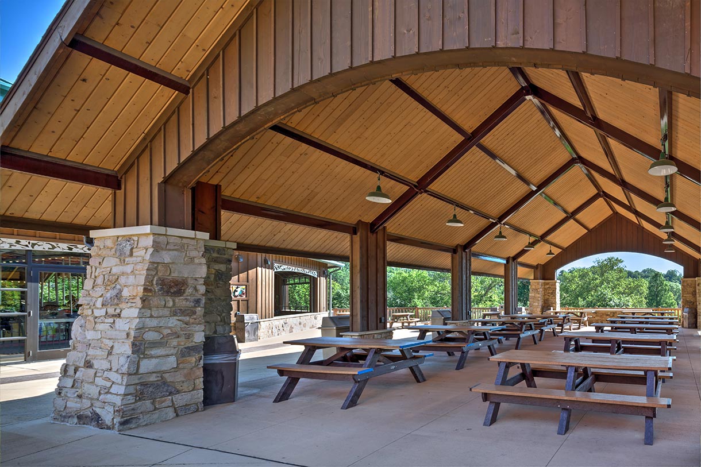Cleveland Metroparks Zoo
CLEVELAND, OHIO
Collaborating with the Cleveland MetroParks, the Cleveland Zoo and the Cleveland Zoological Society, the major carousel funder, Peninsula Architects developed a master plan and designed several new structures for the zoo. The site and structures have been carefully scaled and designed to blend-in with the carousel theme and existing zoo structures. The scope of work included:
- A Nature Discovery Zone with various hands-on nature play areas designed for nature discovery and play (10,000 sf)
- A ten-sided, prefabricated Carousel Building housing a $1.0 million, 50-foot diameter carousel
- A hospitality building with concessions and restrooms
- Two 1,800 square-foot open-air pavilions for rentals supporting carousel events
- A 300-seat event center with catering kitchen, restrooms and viewing areas into major surrounding zoo animal areas
- A futuristic 4D theater and ticket kiosk
Client: Cleveland MetroParks & Cleveland Zoo
Date: Completed May 2014
Size: 0.8 acres; (6) Buildings
Services: Site Planning, Architectural Design, Construction Administration
A process committed to collaboration and exploration.

VISIT
1775 Main St
Peninsula, Ohio 44264
USA
P (330) 657-2800
© 2025 Peninsula Architects

