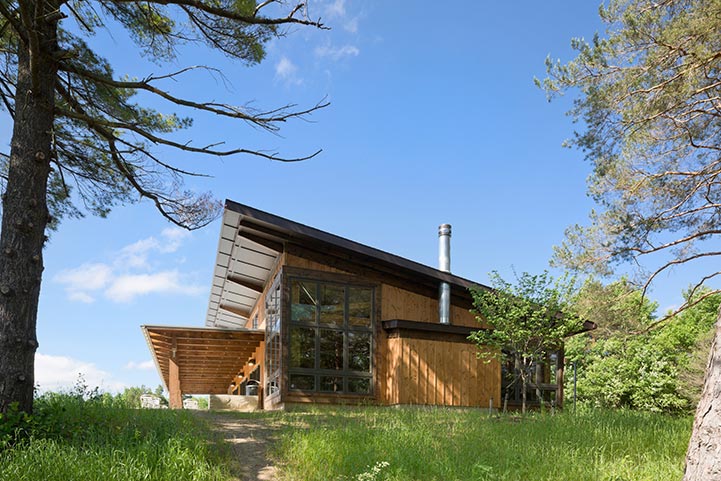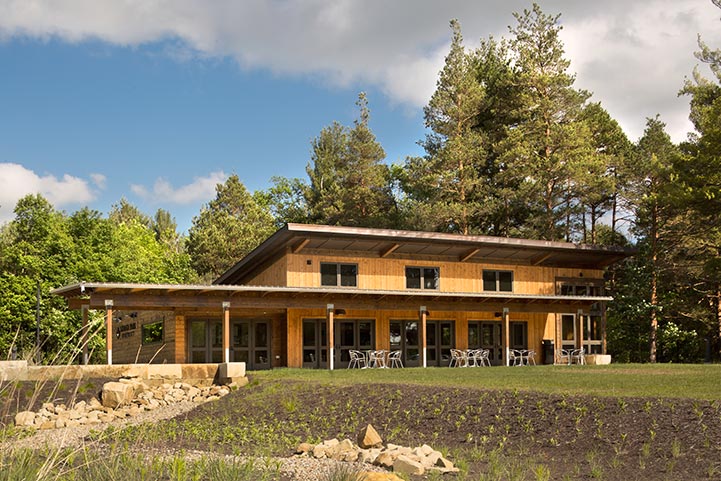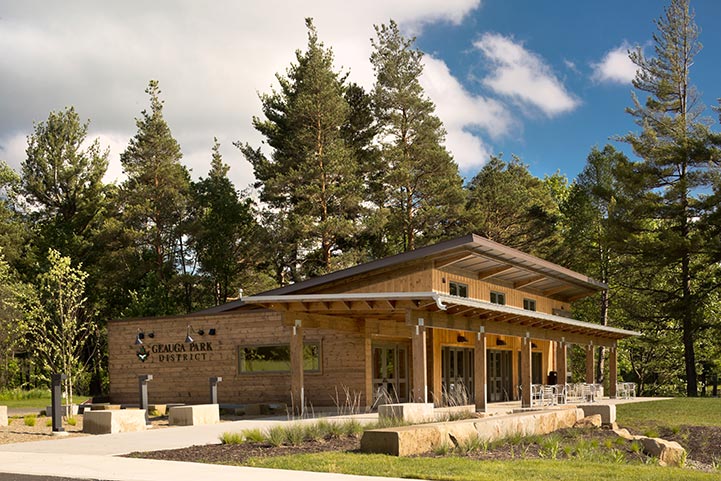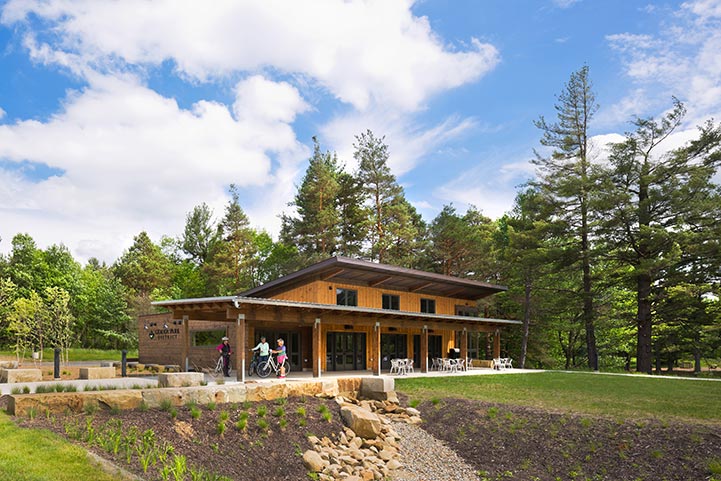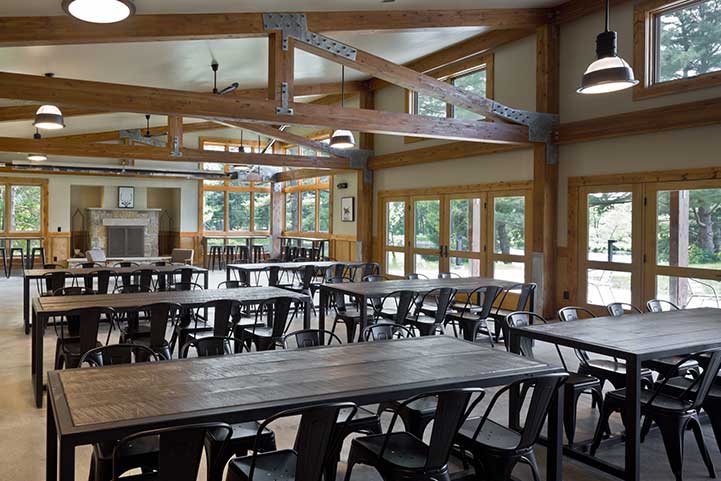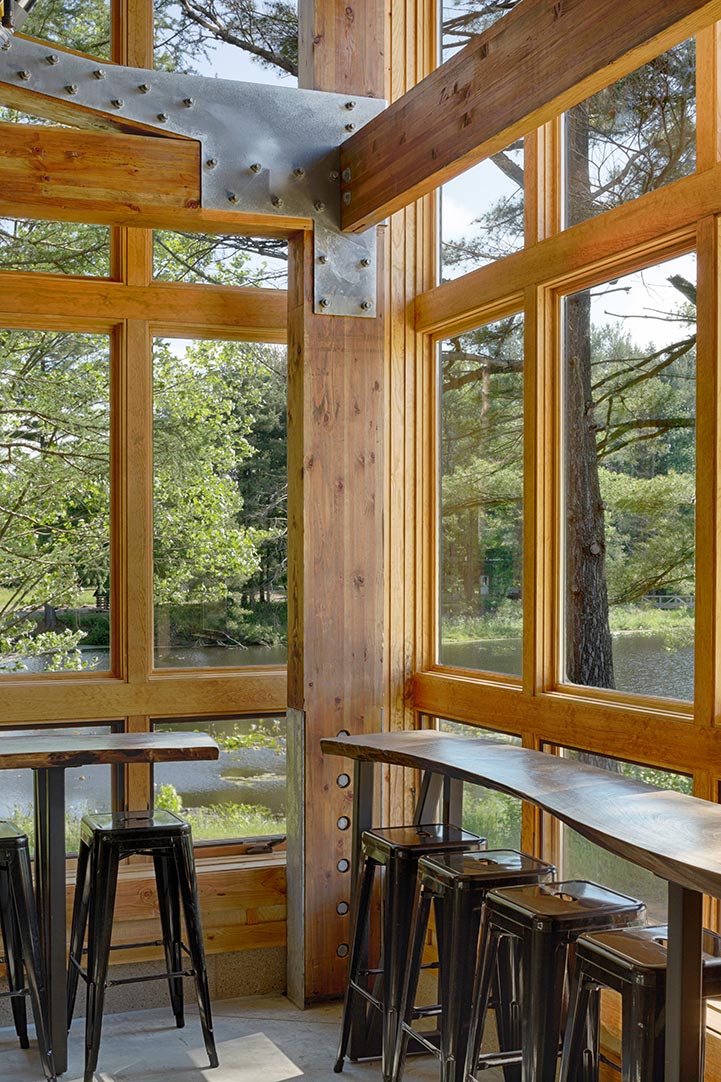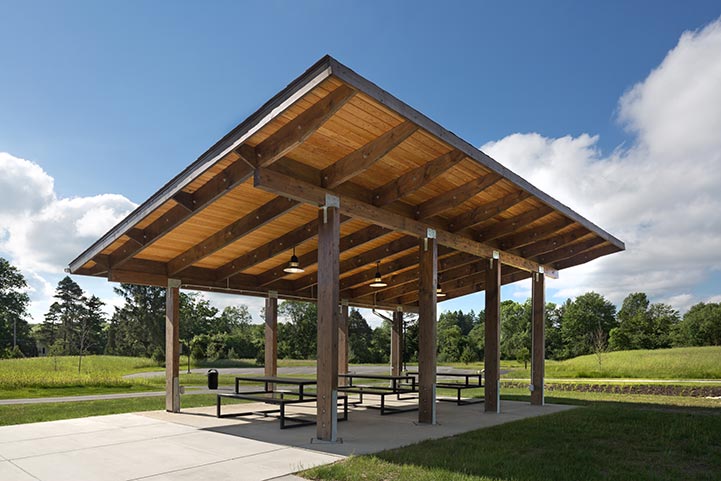Claridon Woodlands Lodge
GEAUGA PARK DISTRICT — OHIO
This is the largest enclosed shelter (with indoor plumbing) in the Geauga Park District. In addition to the enclosed shelter, an open picnic shelter stands at the other end of a green space. The two shelters face each other across a lawn, creating an outdoor gathering space within the park. A collection of bioretention swales border the north end of the lawn, picking up stormwater from the building as well as the parking lot. The building’s storm water is carried along the north facade in a steel runnel that cascades into an underground drain line only to reappear at the barnstone head of the bioretention swale.
This park in the uplands of Claridon Township contains two man-made lakes, trails, a zip-line, rock-climbing wall, and a BMX trail. An equipment shed was also designed in the spirit of the shelters with the intent that it could be replicated by Geauga Parks at other locations.
Client: Geauga Park District
Date: Completion November 2017
Size: 130 acre, 2,750 sf enclosed shelter, 600 sf open picnic shelter
Services: Landscape/Architectural Planning and Design, Cost Estimating, Construction Administration
A process committed to collaboration and exploration.

VISIT
1775 Main St
Peninsula, Ohio 44264
USA
P (330) 657-2800
© 2025 Peninsula Architects

