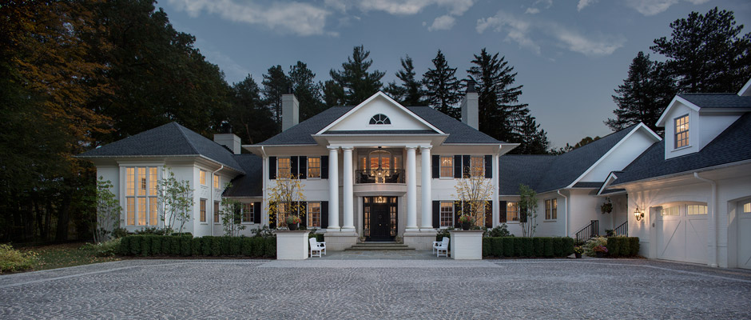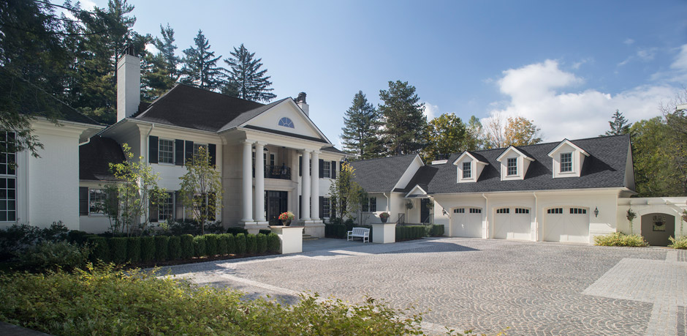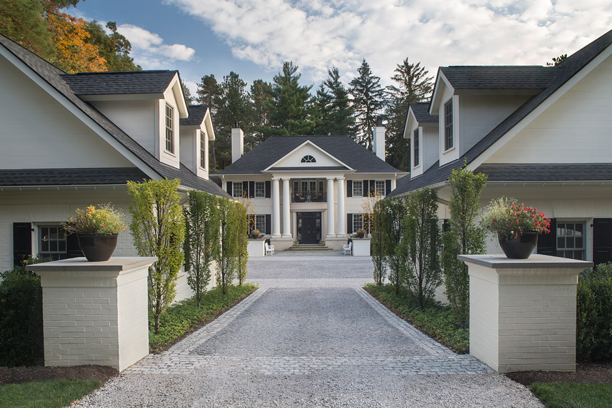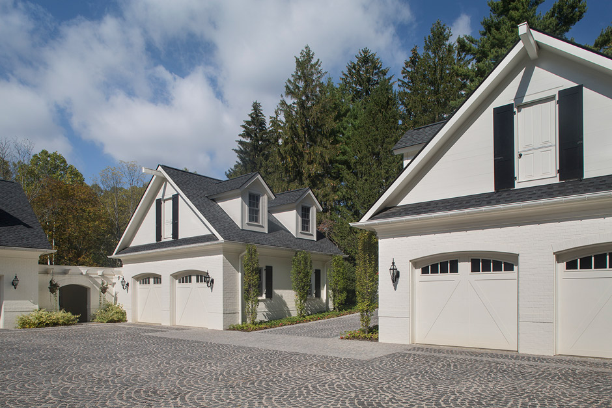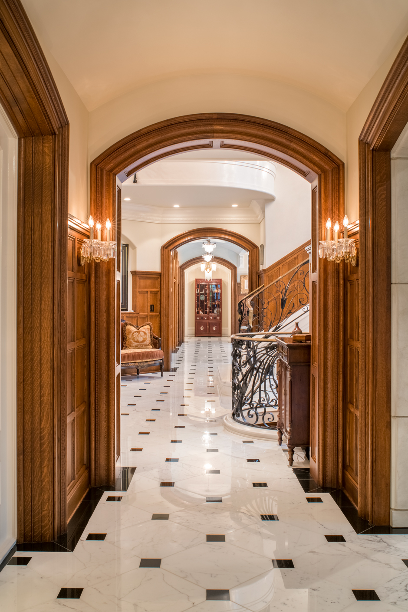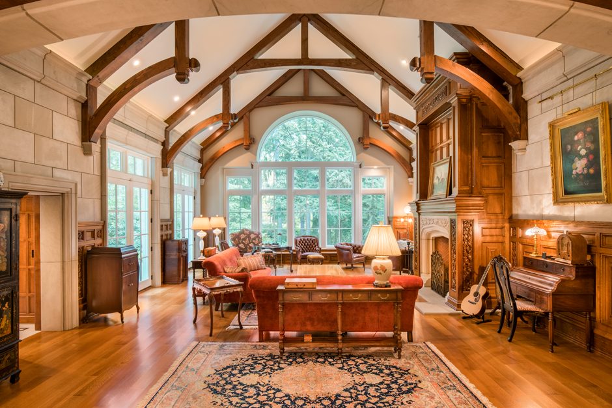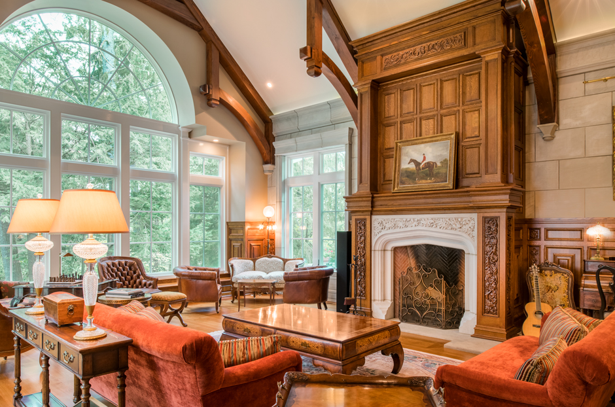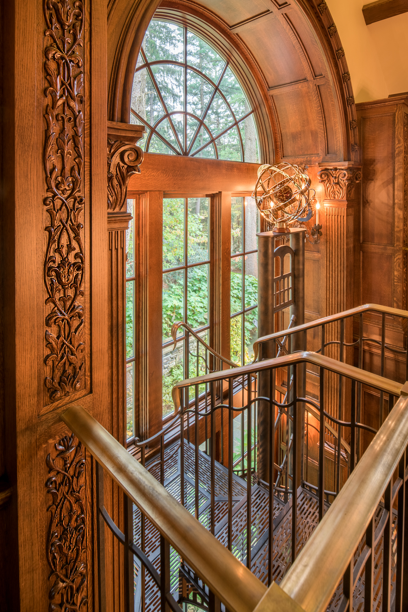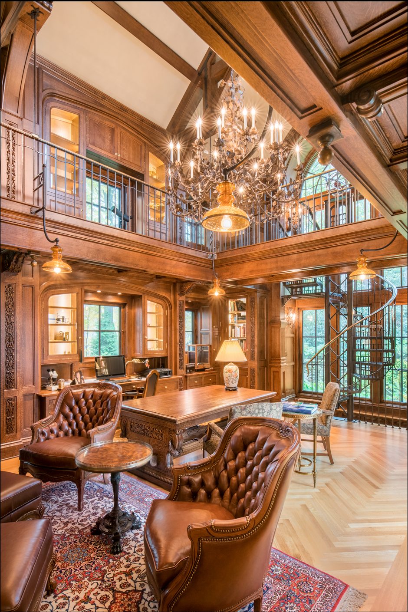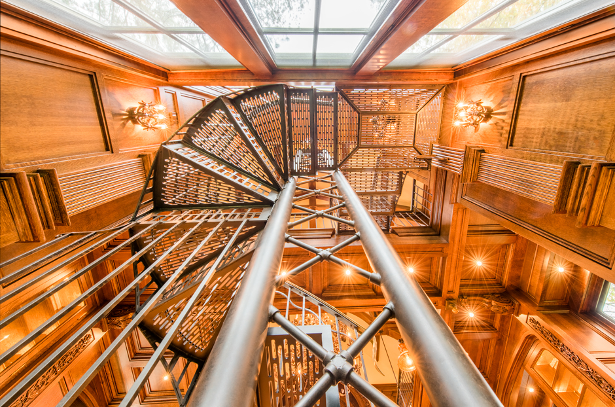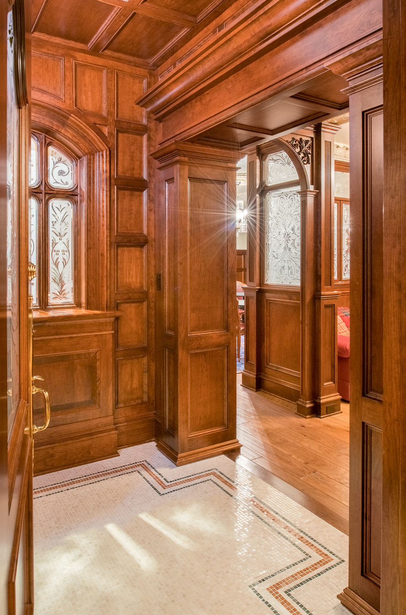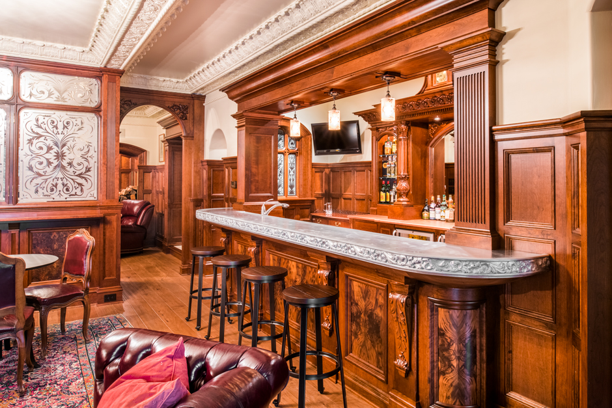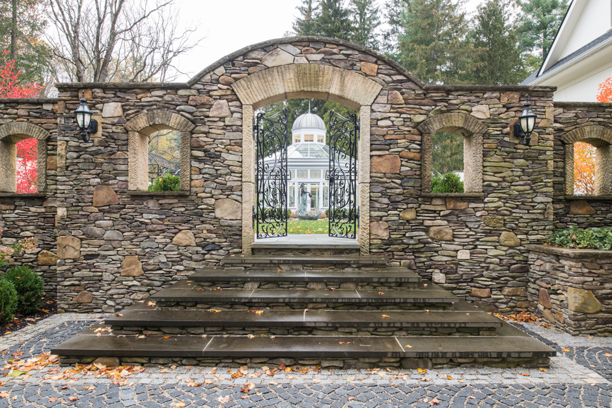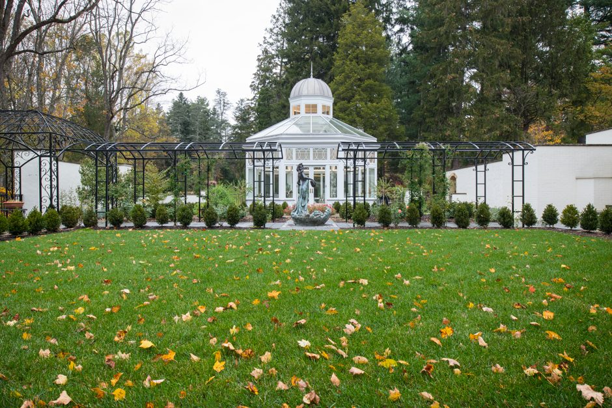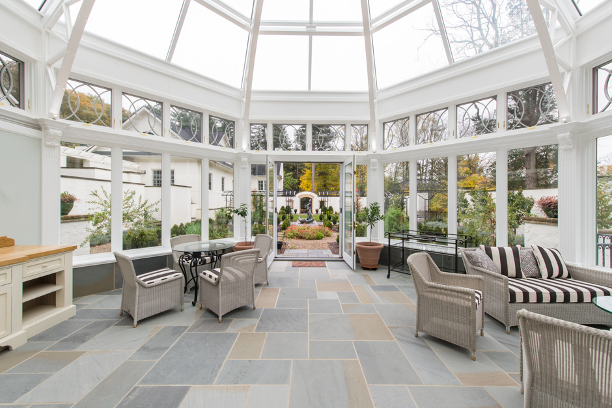County Line
HUNTING VALLEY, OHIO, USA
This Georgian style residential compound is sited in the midst of an arboretum cultivated for over 80 years. The residence formerly sited on the property was in disrepair and torn down to make way for this new house. By following the general footprint of the former structure all major trees on the site were preserved, giving the house an instant mature landscape to relate too.
An entry courtyard is formed by two wings of the main house and partially enclosed by matching outbuildings. The relatively simple and straightforward exterior detailing gives way to intricate interiors and gardens labored over by the design team and craftsmen partners. The careful use of metals, limestone, wood and plaster all speak to the owners desire to create a uniquely handcrafted environment to share with family and friends.
Builder: Payne & Payne
Photographer: Kevin G. Reeves
A process committed to collaboration and exploration.

VISIT
1775 Main St
Peninsula, Ohio 44264
USA
P (330) 657-2800
© 2025 Peninsula Architects

