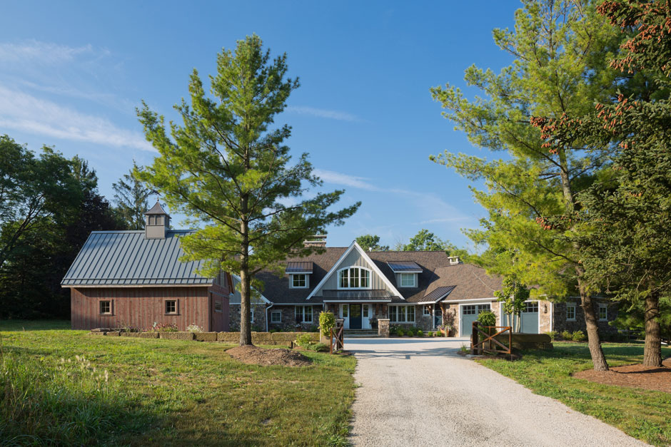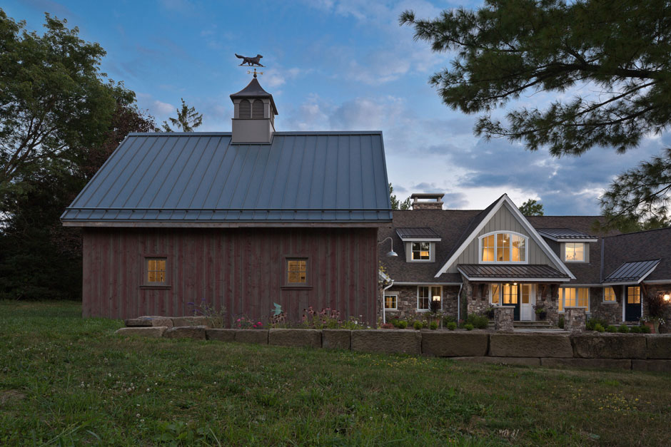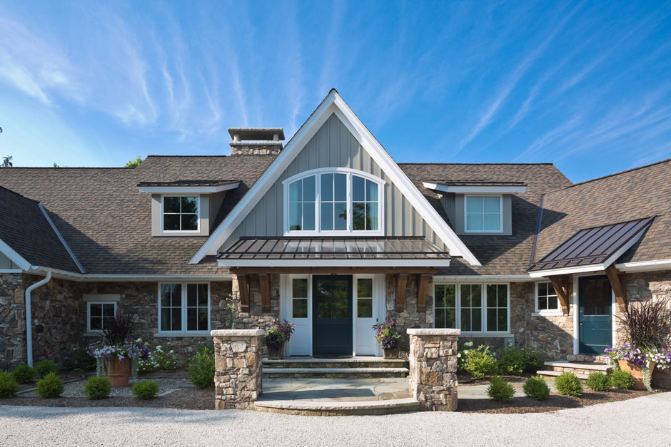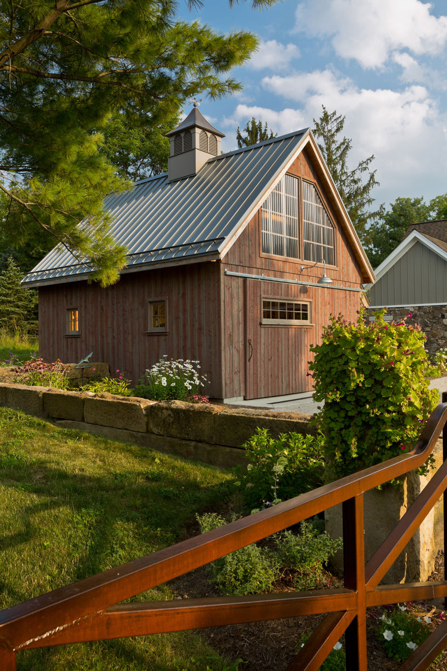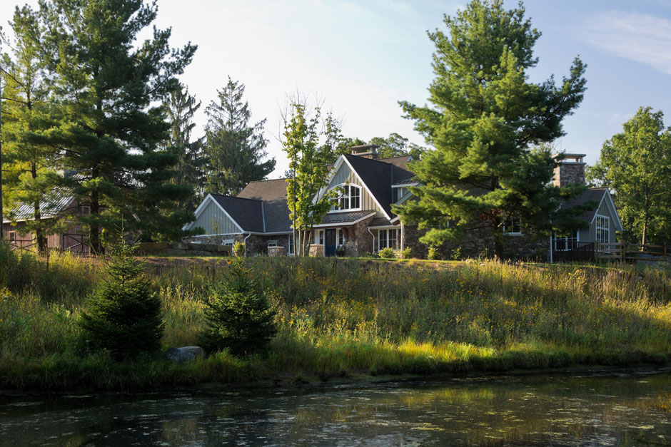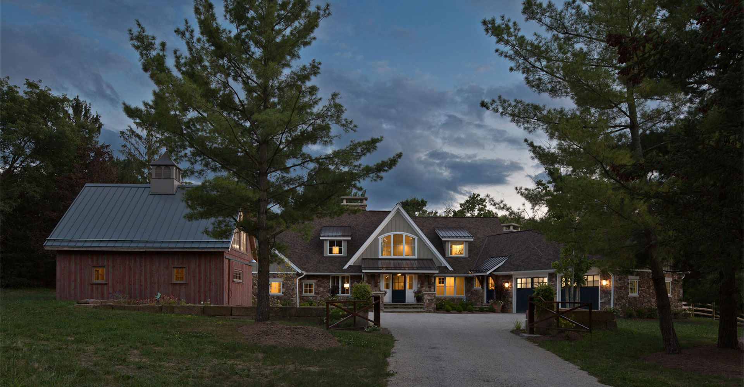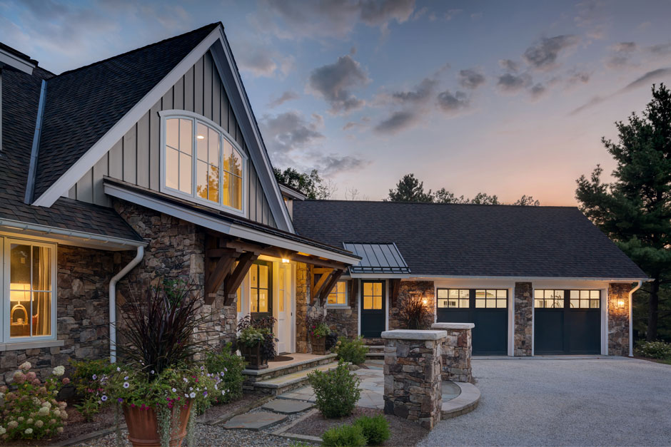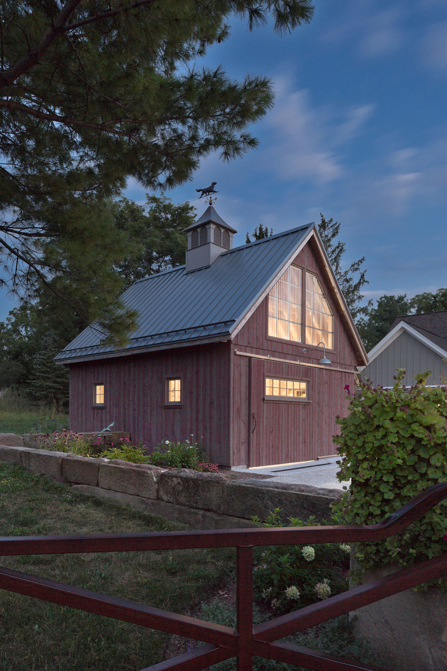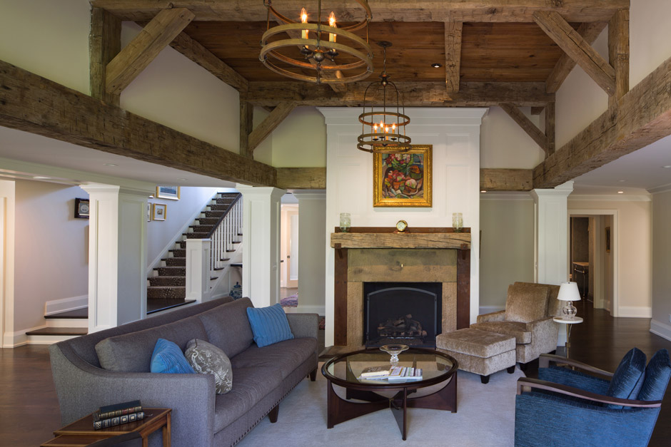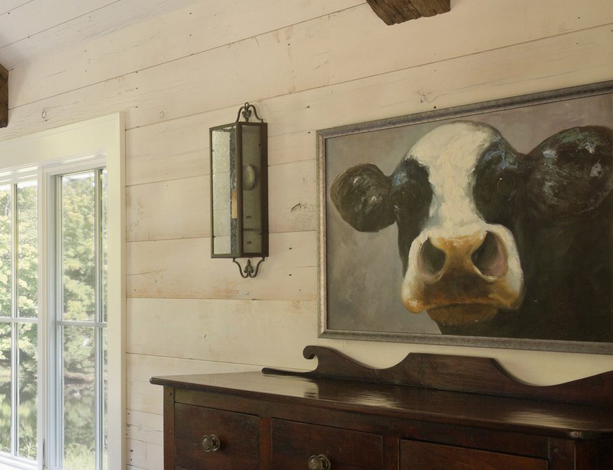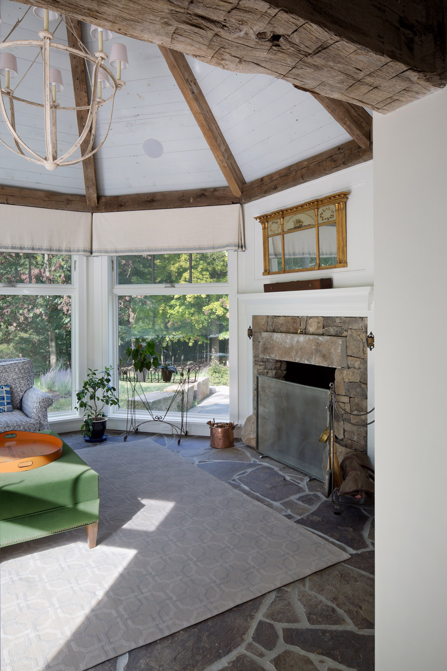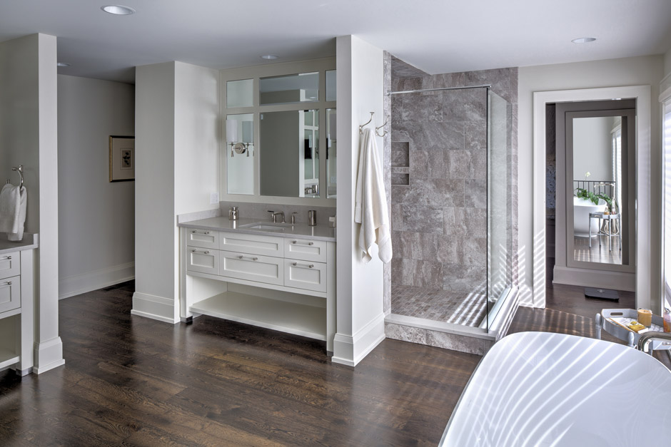Hudson Farm
HUDSON, OHIO, USA
Built in 1982 on a wooded, sloping site with a pond, this “Asian Fusion” house was in need of some major reimagining. The client desired to modify the house in response to the remarkable landscape by connecting interior and exterior spaces. Through modest additions and a major interior/exterior renovation, the house was transformed into light filled spaces with sweeping views of the site. At one point early in the project the owner walked into the house and said “so you are telling me that all I bought was for exterior walls”…this may have been true…but the end result is a family home that is integrated into its beautiful site and treasured by its owners.
Builder: MBA Design
Photographer: Scott Pease
A process committed to collaboration and exploration.

VISIT
1775 Main St
Peninsula, Ohio 44264
USA
P (330) 657-2800
© 2025 Peninsula Architects

