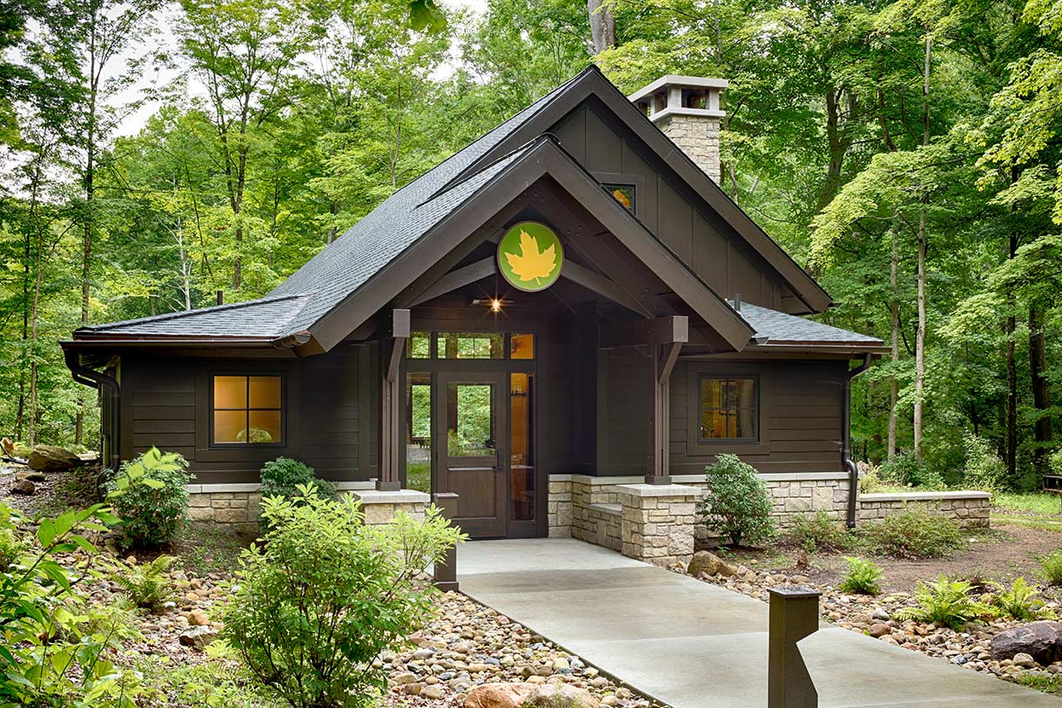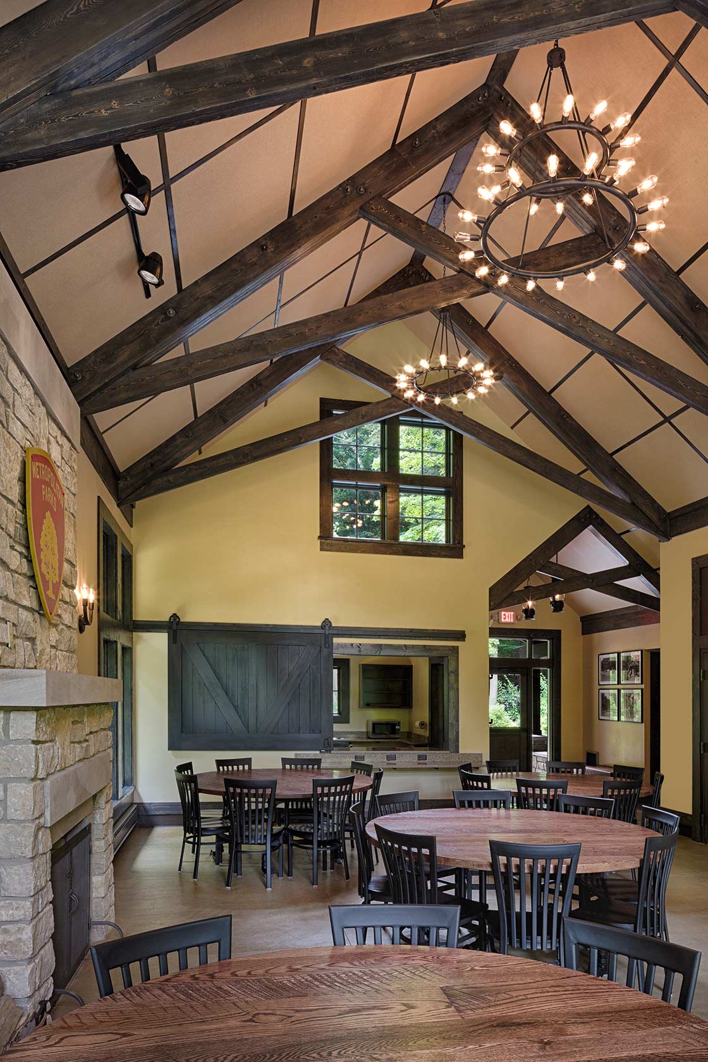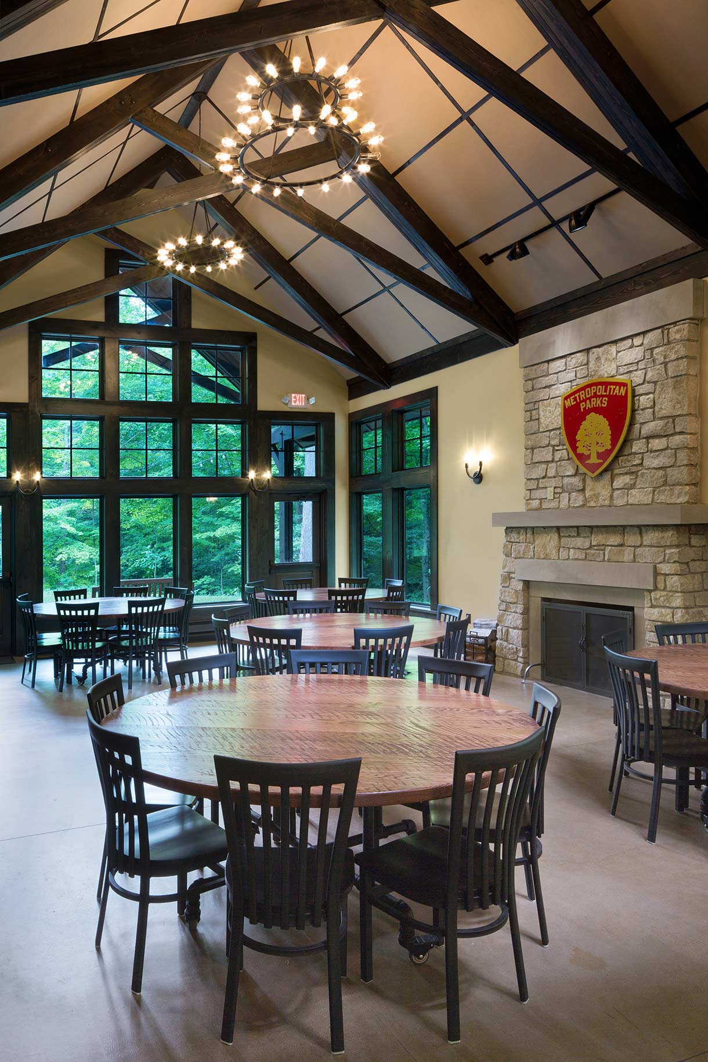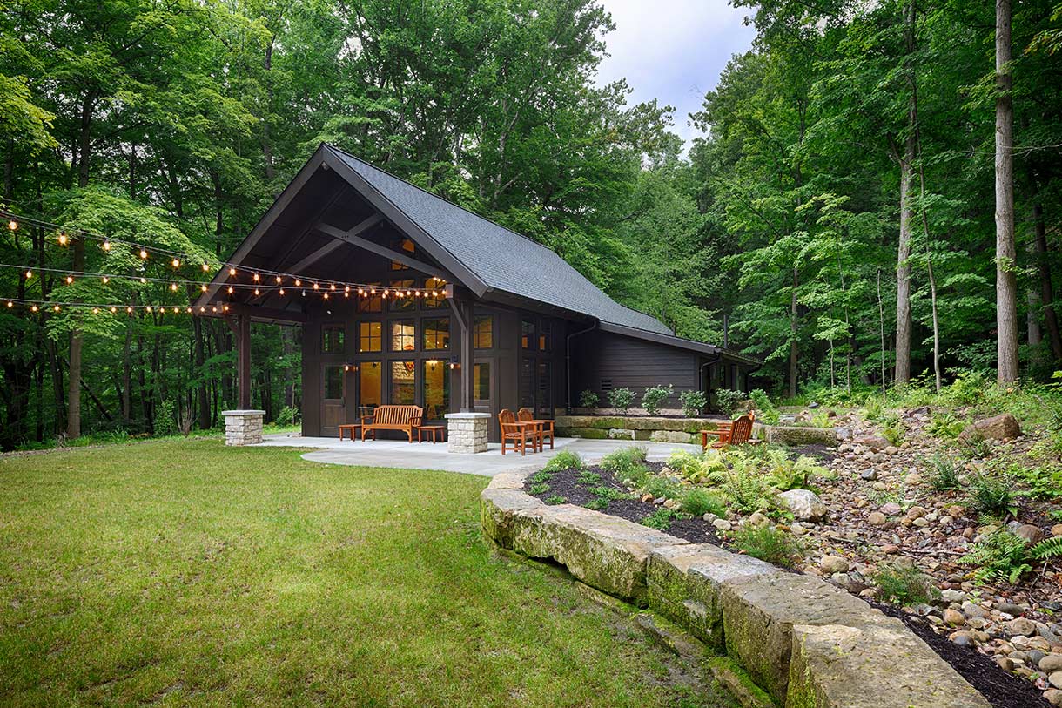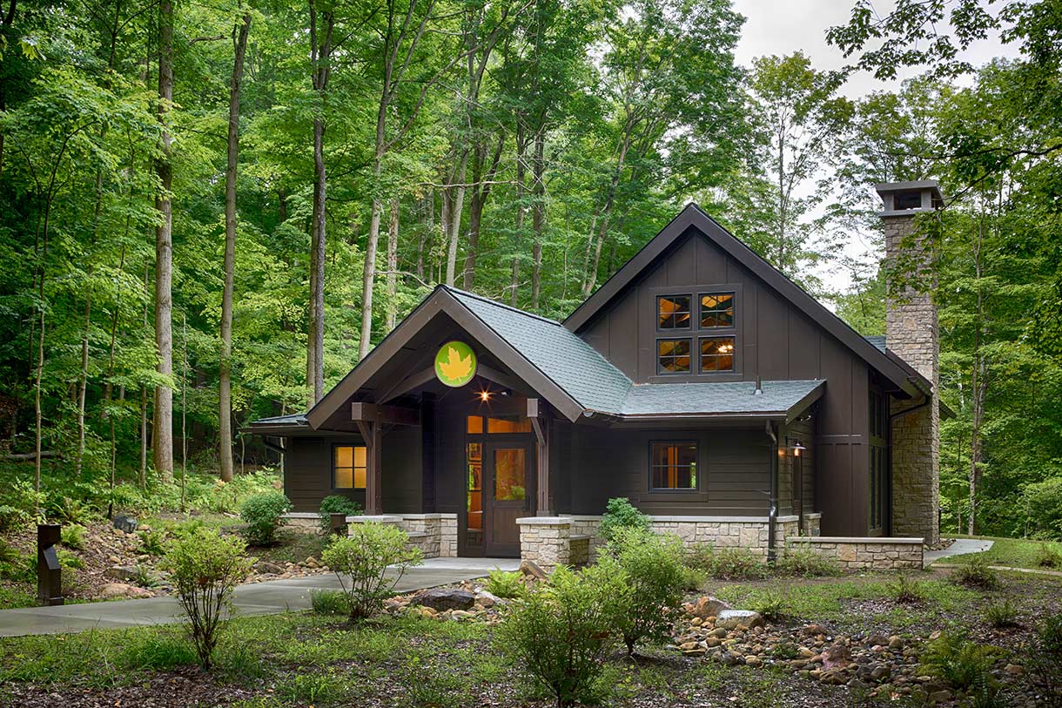Shady Hollow Lodge
SAND RUN METRO PARK, OHIO, USA
Shady Hollow Lodge is an enclosed shelter built to replace a small, cabin-style pavilion that was destroyed by fire in 2016. This new building is approximately the same square footage, but provides larger windows, vaulted ceilings, and restrooms as well as being air conditioned.
The building is sited to take advantage of views of the ravines of Sand Run. To maximize these views, the rear wall is filled with windows looking out over a small patio and green space that leads up to a steep decline to the stream below.
The Lodge will be used for public gatherings as well as for programs by Park naturalists.
Client: Summit Metro Parks
Date: Completion February 2018
Size: 998 acres / 1,280 sf enclosed shelter
Services: Architectural Planning and Design, Cost Estimating, Construction Administration
A process committed to collaboration and exploration.

VISIT
1775 Main St
Peninsula, Ohio 44264
USA
P (330) 657-2800
© 2025 Peninsula Architects

